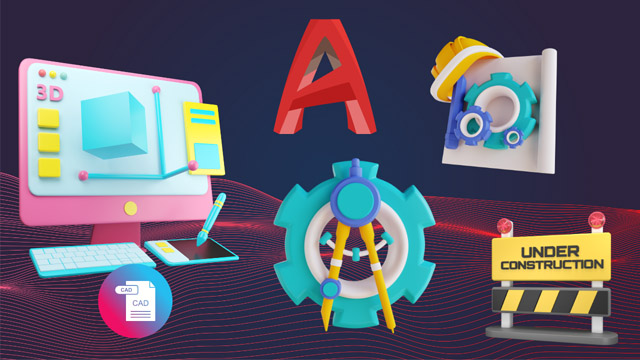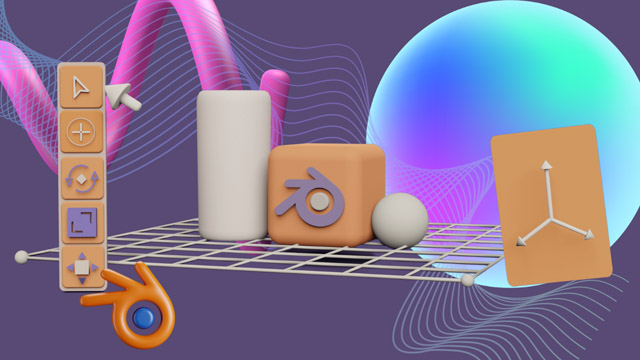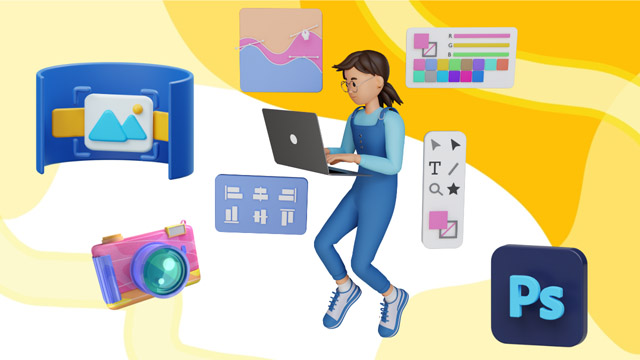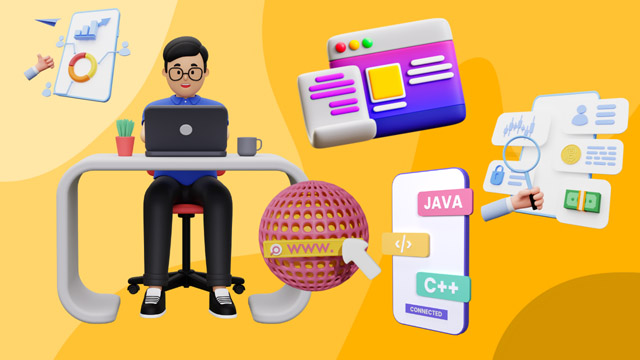- Students and Graduates in Architecture and Engineering: To gain practical experience in computer-aided design, enhancing academic and professional prospects.
- Aspiring CAD Designers and Draftsmen: To develop proficiency in drafting 2D drawings and preparing for roles such as CAD Designer or CAD Draftsman.
- Interior Designers and Landscape Architects: To create detailed plans and layouts for residential and commercial projects.
- Construction and Civil Engineering Professionals: To produce accurate technical drawings and plans for construction projects.
- Product Designers and Industrial Engineers: To design and visualize products and components with precision.
- Individuals with a Keen Interest in Computer-Aided Design: To acquire foundational skills in AutoCAD for personal or professional development.
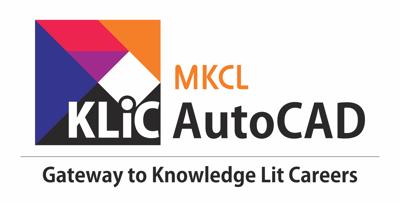
KLiC AutoCAD
This course is designed for learners with Architectural or Engineering Background or for those who have keen interest in Computer Aided Designs (CAD). He/she can create and edit Architectural Floor Plans for Residential and Commercial Buildings, Interior Layout, Landscape Gardens, Location Plans etc. with AutoCAD. Learner will be able to draft 2D drawings. At the end of the course, learner can appear for International AutoCAD Certification and become AutoCAD Certified User.
Who Should Join
What you'll learn ?
After completion of the course, you can work as:
- CAD Designer
- CAD Draftsman / CAD Operator
Certification
- KLiC courses are recognised by Yashwantrao Chavan Maharashtra Open University (YCMOU).
- MKCL provides certificate to the KLiC learner after his/her successful course completion.
- Yashwantrao Chavan Maharashtra Open University (YCMOU) provides mark sheet to successfully passed KLiC learners (Jurisdiction: Maharashtra).
Academic Approach
The academic approach of the courses focuses on the “work-centric” education i.e. begin with work (and not from a book!), derive knowledge from work and apply that knowledge to make the work more wholesome, useful and delightful. The ultimate objective is to empower the Learner to engage in socially useful and productive work. It aims at leading the learner to his/her rewarding career as an employee or entrepreneur as well as development of the community to which s/he belongs. Learning methodology:
- Step -1: Learners are given an overview of the course and its connection to life and work.
- Step -2: Learners are exposed to the specific tool(s) used in the course through the various real-life applications of the tool(s).
- Step -3: Learners are acquainted with the careers and the hierarchy of roles they can perform at workplaces after attaining increasing levels of mastery over the tool(s).
- Step -4: Learners are acquainted with the architecture of the tool or tool map so as to appreciate various parts of the tool, their functions, utility and inter-relations.
- Step -5: Learners are exposed to simple application development methodology by using the tool at the beginner’s level.
- Step -6: Learners perform the differential skills related to the use of the tool to improve the given ready-made industry-standard outputs.
- Step -7: Learners are engaged in appreciation of real-life case studies developed by the experts.
- Step -8: Learners are encouraged to proceed from appreciation to imitation of the experts.
- Step -9: After the imitation experience, they are required to improve the expert’s outputs so that they proceed from mere imitation to emulation.
- Step-10: Emulation is taken a level further from working with differential skills towards the visualization and creation of a complete output according to the requirements provided. (Long Assignments)
- Step-11: Understanding the requirements, communicating one’s own thoughts and presenting are important skills required in facing an interview for securing a work order/job. For instilling these skills, learners are presented with various subject-specific technical as well as HR-oriented questions and encouraged to answer them.
- Step-12: Finally, they develop the integral skills involving optimal methods and best practices to produce useful outputs right from scratch, publish them in their ePortfolio and thereby proceed from emulation to self-expression, from self-expression to self-confidence and from self-confidence to self-reliance and self-esteem!
Syllabus
- Introduction to CADMAN
- Introduction to AutoCAD
- User Interface of AutoCAD
- File Formats used in AutoCAD
- Introduction
- Working with Line object
- Erasing Objects
- Using the Grid
- Snap
- Setup Drawing Units & Limits
- Introduction
- Coordinates & Coordinate System
- Using Absolute Cartesian Method
- Using Relative Cartesian Method
- Using Polar Coordinate Method
- Using Polar Tracking Method
- Using Dynamic Input to Draw Objects
- Drawing an ARC
- Drawing SPLINE n POLYLINE
- Drawing CIRCLE n DONUT
- Drawing an ELLIPSE
- Drawing a RECTANGLE & POLYLINES
- Using POINT
- Using HATCH and GRADIENTS
- Modify Objects – MOVE
- Modify Objects – COPY
- Modify Objects – ROTATE
- Modify Objects – OFFSET
- Modify Objects – MIROR
- Modify Objects – SCALE n STRETCH
- Modify Objects – TRIM n EXTEND
- Modify Objects – CHAMFER
- Modify Objects – FILLET
- Modify Objects – BREAK n JOIN
- Modify Objects – ARRAY
- Object Snap - OSNAP
- Running OSnap & OSnap Tracking
- Different Methods of Object Selection
- Using GRIPS & Object Properties
- Objectives
- Concept of Zoom & Pan
- Zoom All
- Zoom Extents
- Zoom Real time
- Zoom Center
- Zoom Scale
- Zoom Previous
- Zoom Window
- Zoom Object
- Zoom Dynamic
- Using Pan
- Adding Text to Drawing
- Creating Text Style
- Creating Multiline Text
- Adding Dimensions
- Dimension Styles
- Editing Dimensions
- Creating & Using Layers
- Creating & Using Blocks
Computer Institute Plan
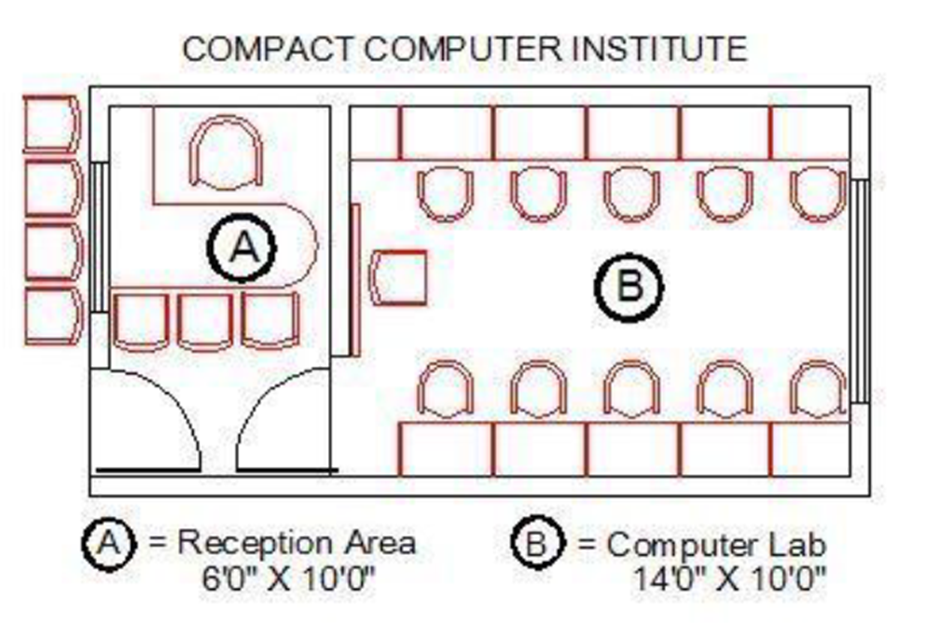
Floor Plan

Evaluation Pattern
Evaluation Pattern of KLiC Courses consists of 4 Sections as per below table:
| Section No. | Section Name | Total Marks | Minimum Passing Marks |
|---|---|---|---|
| 1 | Learning Progression | 25 | 10 |
| 2 | Internal Assessment | 25 | 10 |
| 3 | Final Online Examination | 50 | 20 |
| Total | 100 | 40 | |
| 4 | SUPWs (Socially Useful and Productive Work in form of Assignments) | 5 Assignments | 2 Assignments to be Completed & Uploaded |
YCMOU Mark Sheet
Printed Mark Sheet will be issued by YCMOU on successful completion of Section 1, Section 2 and Section 3 and will be delivered to the learner by MKCL.
YCMOU Mark Sheet will be available only for Maharashtra jurisdiction learners.
MKCL's KLiC Certificate
The certificate will be provided to the learner who will satisfy the below criteria:
- Learners who have successfully completed above mentioned 3 Sections i.e. Section 1, Section 2 and Section 3
- Additionally, learner should have completed Section 4 (i.e. Section 4 will comprise of SUPWs i.e. Socially Useful and Productive Work in form of Assignments)
- Learner has to complete and upload minimum 2 out of 5 Assignments
KLiC Courses Fee Structure from 01 July, 2025
KLiC 120 hour course fee applicable from 01 July, 2025 all over Maharashtra
| KLiC Course Duration | MFO: MKCL Share (Including 18% GST) |
ALC Share (Service Charges to be collected by ALC*) |
MKCL Certificate | YCMOU Marksheet |
|---|---|---|---|---|
| 120 hours (Without YCMOU Marksheet) | Rs. 1,000/- | Rs. 5,000/- | Available | Not Available |
| 120 hours (With YCMOU Marksheet) | Rs. 1,118/- | Rs. 5,000/- | Available | Available |
* ALCs can collect additional 18% GST from Learner on ALC Share
* Above mentioned fee is applicable for all Modes of KLiC Courses offered at Authorised Learning Center (ALC) and at Satellite Center
* Total fee is including of Course fees, Examination fees and Certification fees
* MKCL reserves the right to modify the Fees of Courses during the year without any prior notice and MKCL shall not be liable to anyone for any such modification/s
KLiC Courses Fee Structure upto 30 June, 2025
From 01 January 2025 onwards, the fees for all KLiC courses in ALCs of Mumbai Metropolitan Regional Development Authority (MMRDA), Pune Metropolitan Regional Development Authority (PMRDA) and Rest of Maharashtra will be applicable as shown in the table below:
KLiC Courses of 120 Hours:
| Mode | Total Fee (Rupees) |
Single Installment (Rupees) |
Two Installments (Rupees) |
| Single Installment | 6000/- | 6000/- | N/A |
| Two Installments | 6200/- | 3100/- | 3100/- |
Total fee is including of Course fees, Examination fees and Certification fees
* Above mentioned fee is applicable for all Modes of KLiC Courses offered at Authorised Learning Center (ALC) and at Satellite Center
* Total fee is including of Course fees, Examination fees and Certification fees
* MKCL reserves the right to modify the Fees of Courses during the year without any prior notice and MKCL shall not be liable to anyone for any such modification/s
